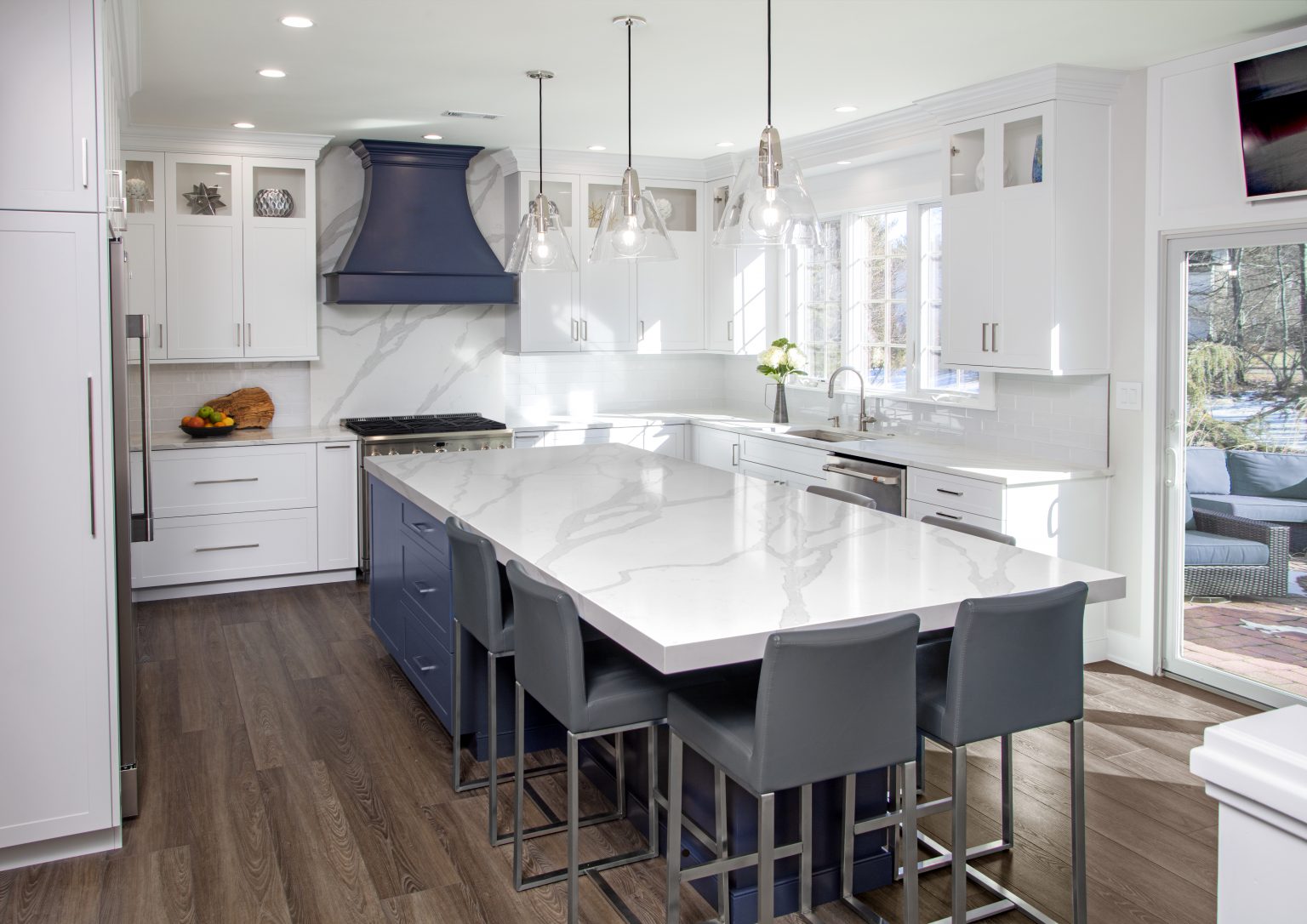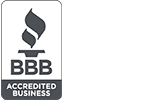Our Client’s Wish List
When starting a kitchen renovation project, it’s essential to start with a wish list to establish your goals for the project. This family came to us with the following requests:
- Seating for six
- Single-tier island
- Beverage center
- Large refrigerator and freezer
- Pocket door appliance garage
- Two ovens
- Plenty of storage
Like any design project, integrating the wish list had its challenges. The client was open to discussing the various options and impacts, which was incredibly helpful to maintain creativity and design a kitchen that met their core needs.
Our Client’s Wish List
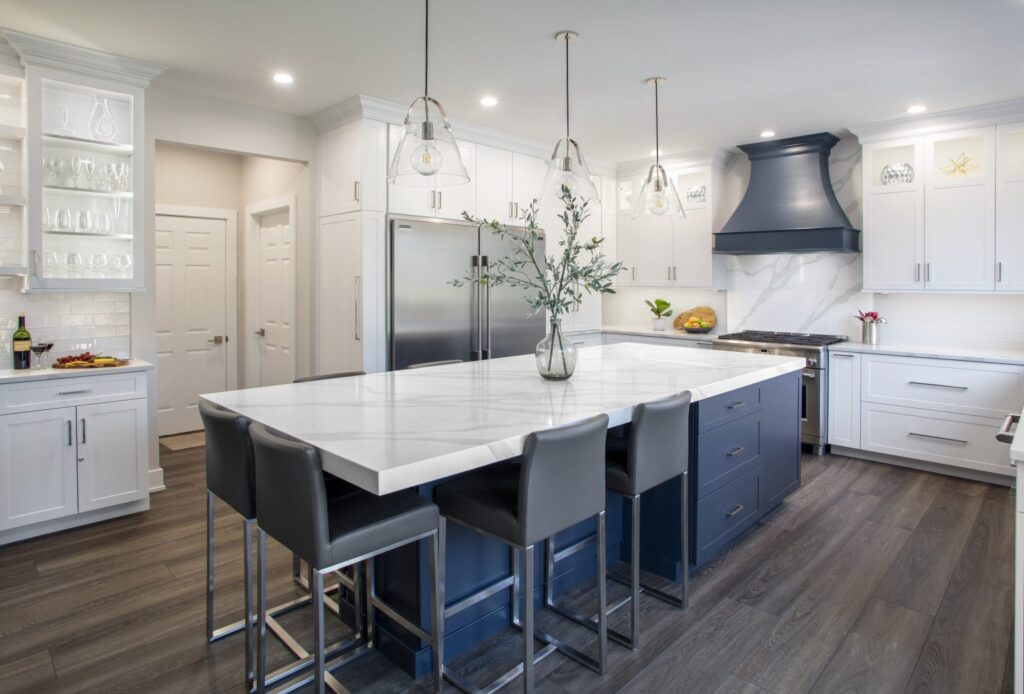
The Island: It was one of the key components of meeting our client’s wishes. The large, communal island became a vital part of the design and served multiple functional purposes. It provides a gathering place to sit and eat as a family, a hosting area for entertaining, an area to access essential appliances, and hidden under-counter storage. The homeowner shared they were nervous about giving up their traditional kitchen table for a large, communal island. Looking back, they have no regrets whatsoever at giving up the table. “We are thrilled with the results! In fact, sitting around the island every night for dinner feels even more intimate than sitting around the table.”
We have noticed the request for larger multi-purpose islands with additional seating has encouraged kitchen designs to evolve. Ultimately, it’s a trend to satisfy modern families changing habits and lifestyles.
Mitered Edge Countertop: A contemporary style, done with a substantial and prominent 2.5” edge style. It is twice the thickness of standard quartz, which is normally 1.25″ thick. Wow, it makes a statement!
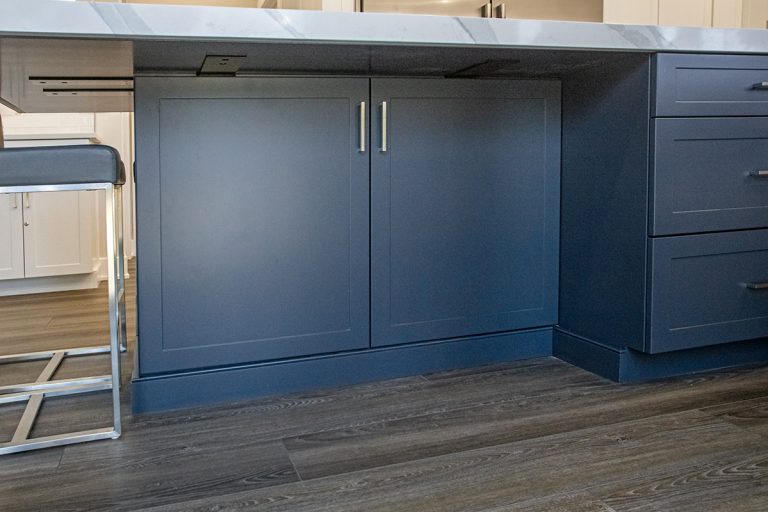
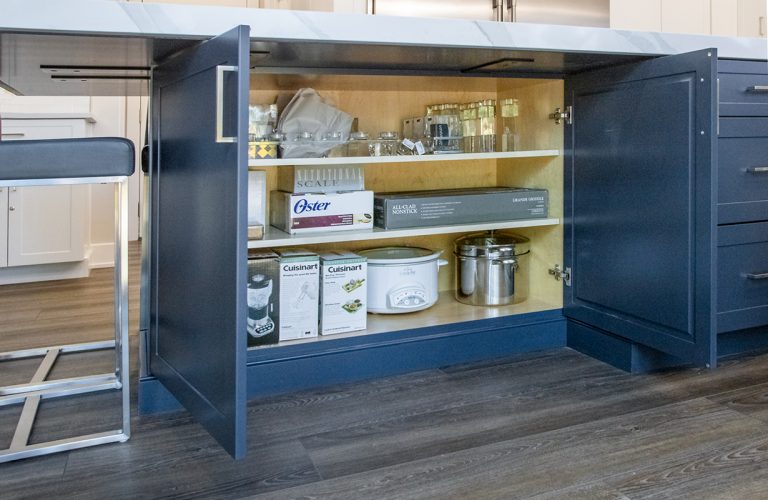
Second Oven: Our client had to be selective on finding the appropriate second oven for the island, ultimately landing on the perfect Bertazzoni 24” electric wall oven.
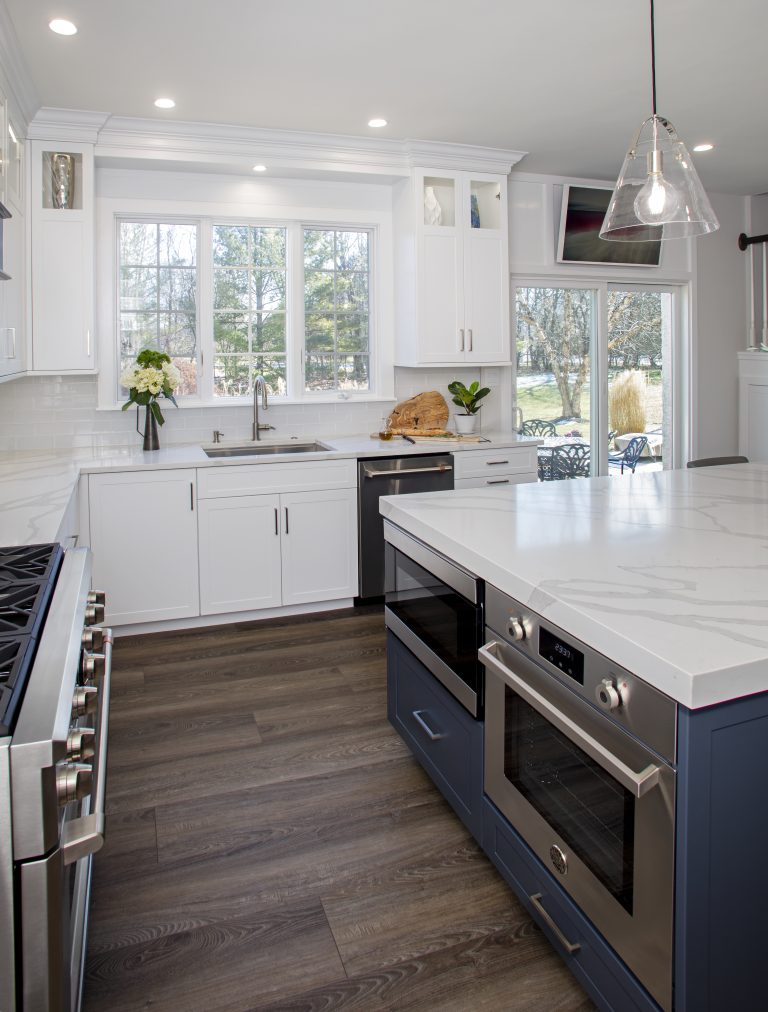
Wooden Hood: The wooden hood is a focal point of the kitchen in a flattering shape and color that matches the island.
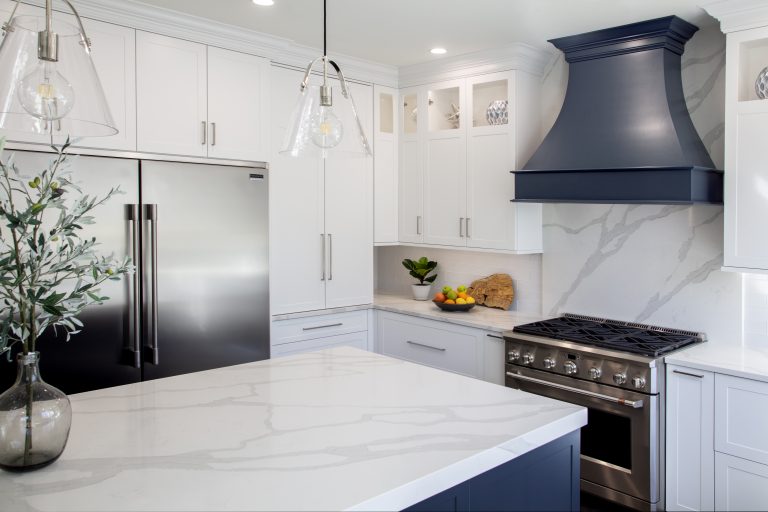
Beverage Center: The family requested a designated area for beverages and setting out hosting supplies. We developed this bar area with a beverage fridge, plenty of storage, and counter space. The recessed refrigerator limited the intrusion of the walking path into the family room to keep the traffic pattern open.
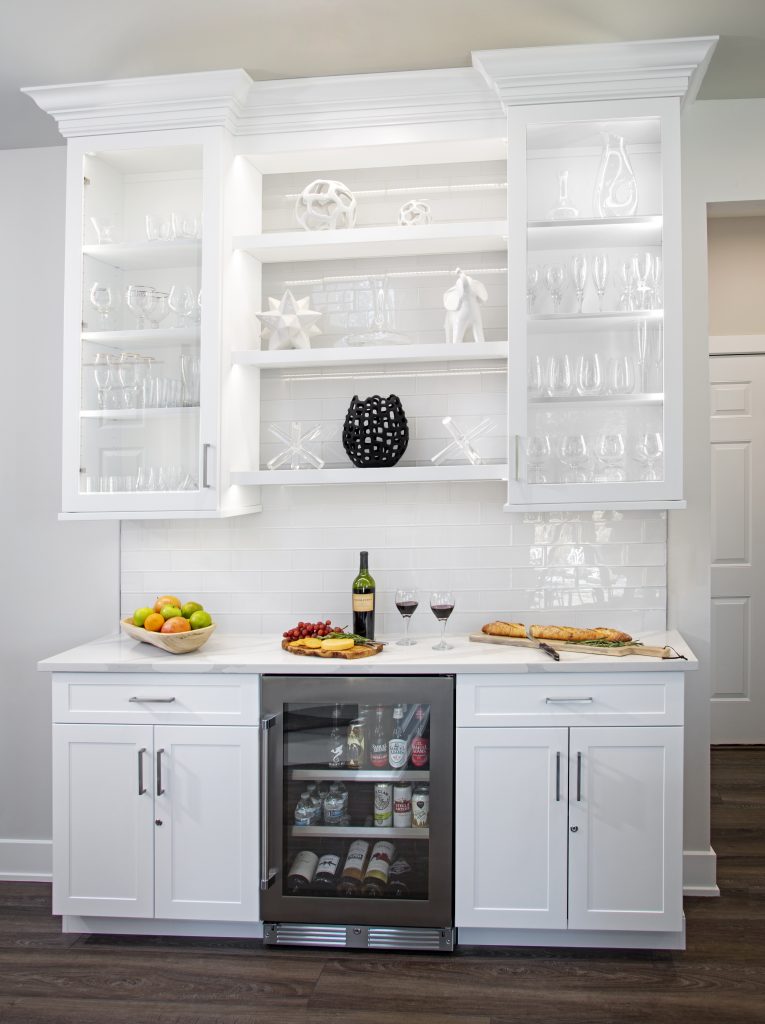
Pocket Door Appliance Garage: This is their designated area to store smaller appliances and keep other things out of the way, like a toaster, coffee machine, and glasses. It keeps small appliances off of the countertops and prevents other cabinets from becoming cluttered. The doors open and close smoothly to match the other cabinets.
Keurig Drawer: Under their coffee machine, there is a drawer dedicated just for organizing coffee supplies.
One Door with Transom: The single door with two panels or glass top panel is a detail used in transitional design. In comparison to the traditional transom cabinet, it eliminates decorate hardware, joints, and cabinet door framing. This results in a cleaner look.
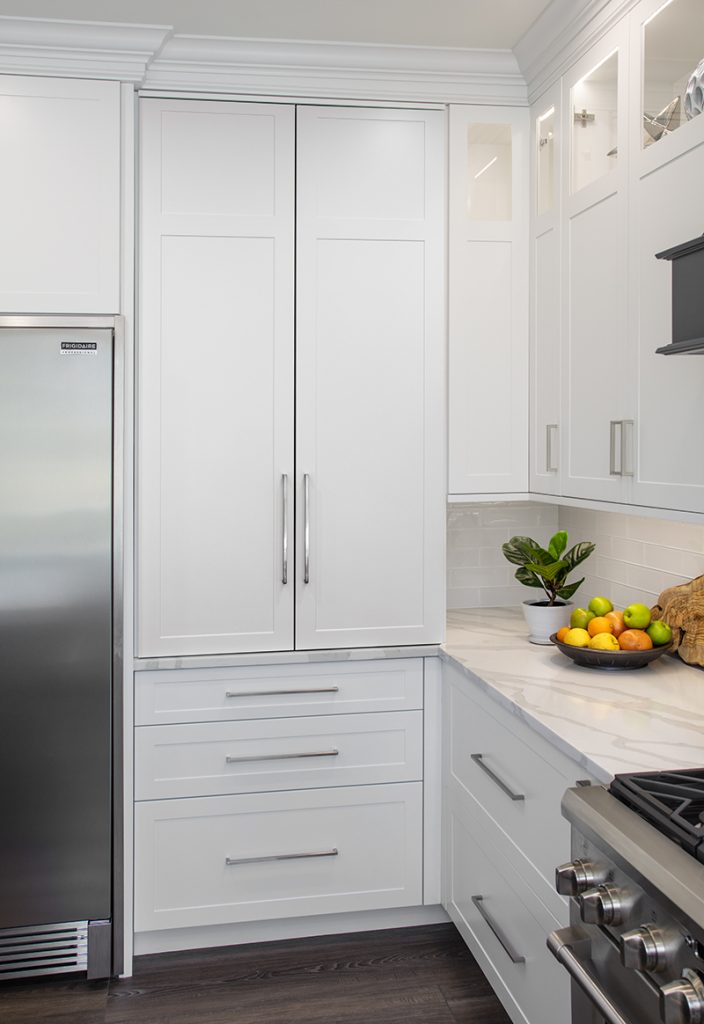
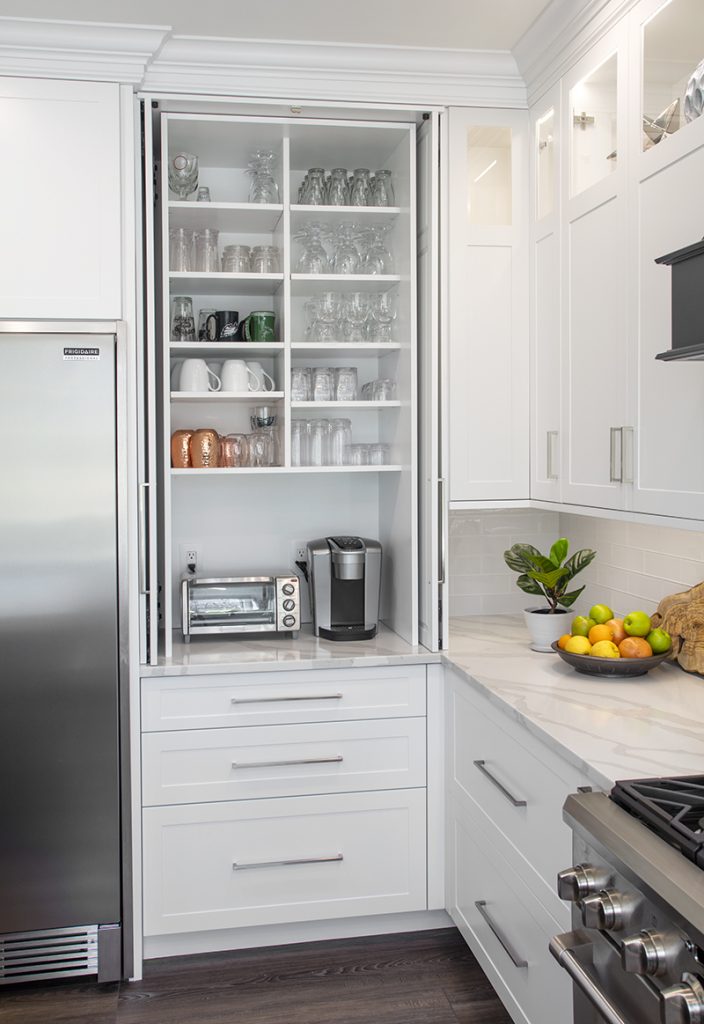
Organized Drawers: We were able to take a minimalist approach to the kitchen design by incorporating extra deep drawers that served multiple purposes. Throughout the kitchen, we used double-layer drawers to maximize their storage space.
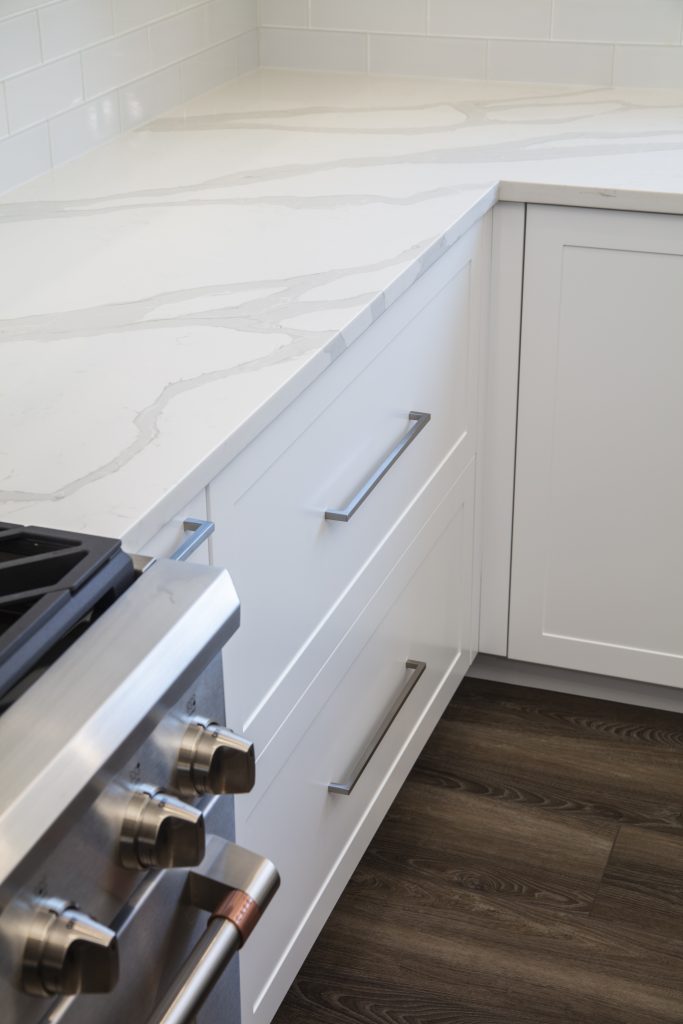
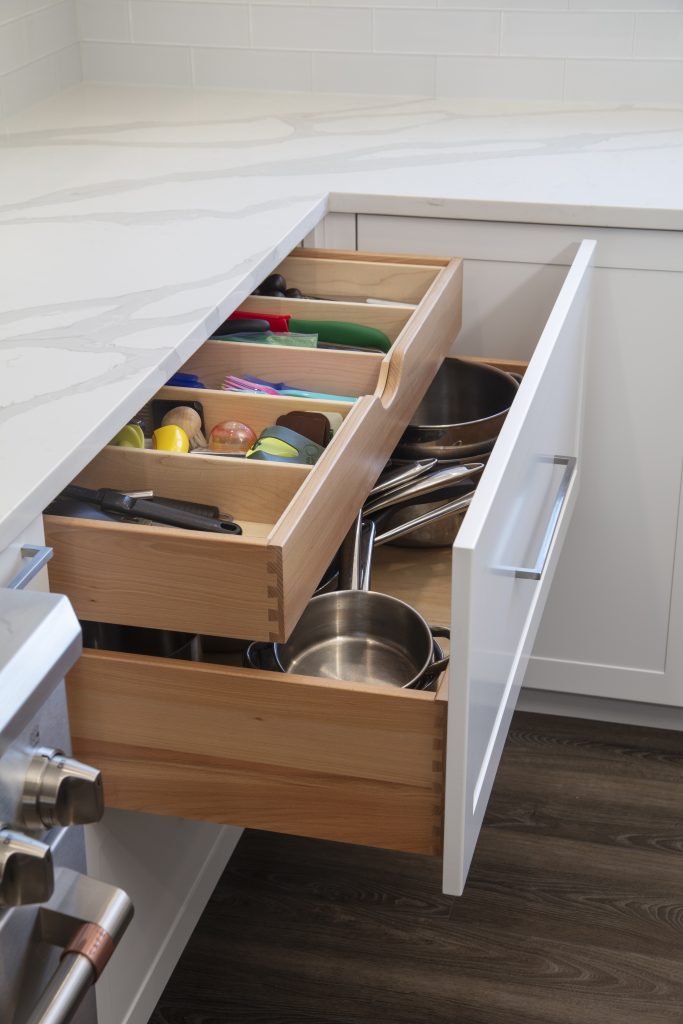
Smart Organization Solution for Blind Corner Cabinet: We upgraded the blind corner cabinet with a LeMans pull-out shelf to increase their storage capacity and improve the functionality of reaching the items stored in that area.
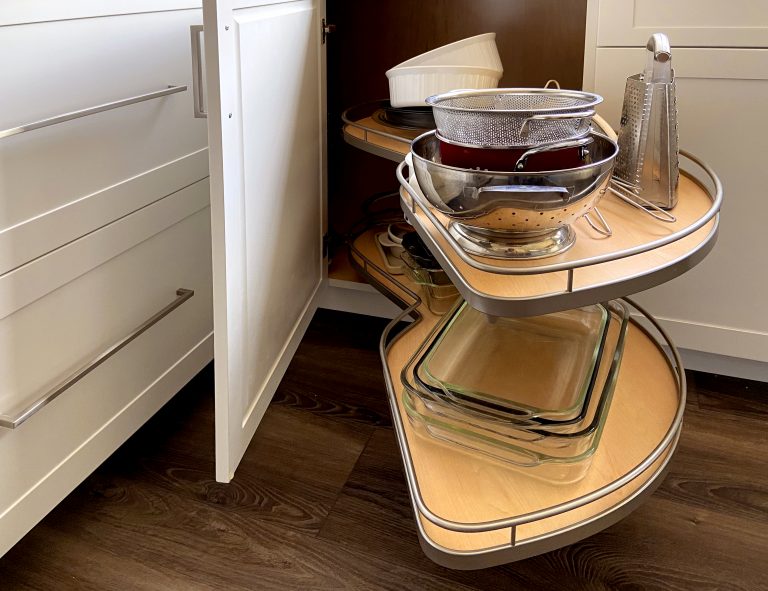
Discreet Charging Station: Charging drawer to keep electronics off the counter. Everyone knows exactly where they can find their charger and technology.
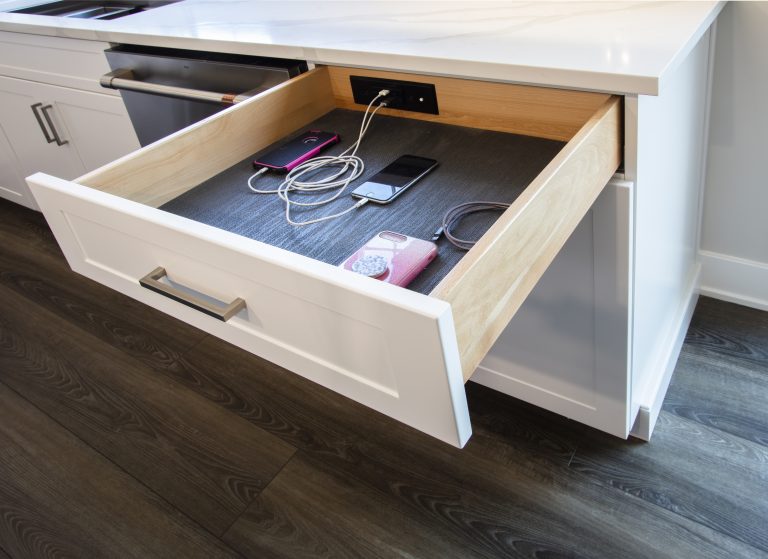
Family Communication Center: This space gave the family a designated place to store important papers, mail, keys, and clutter. Who knew clutter can be organized and discreet!?
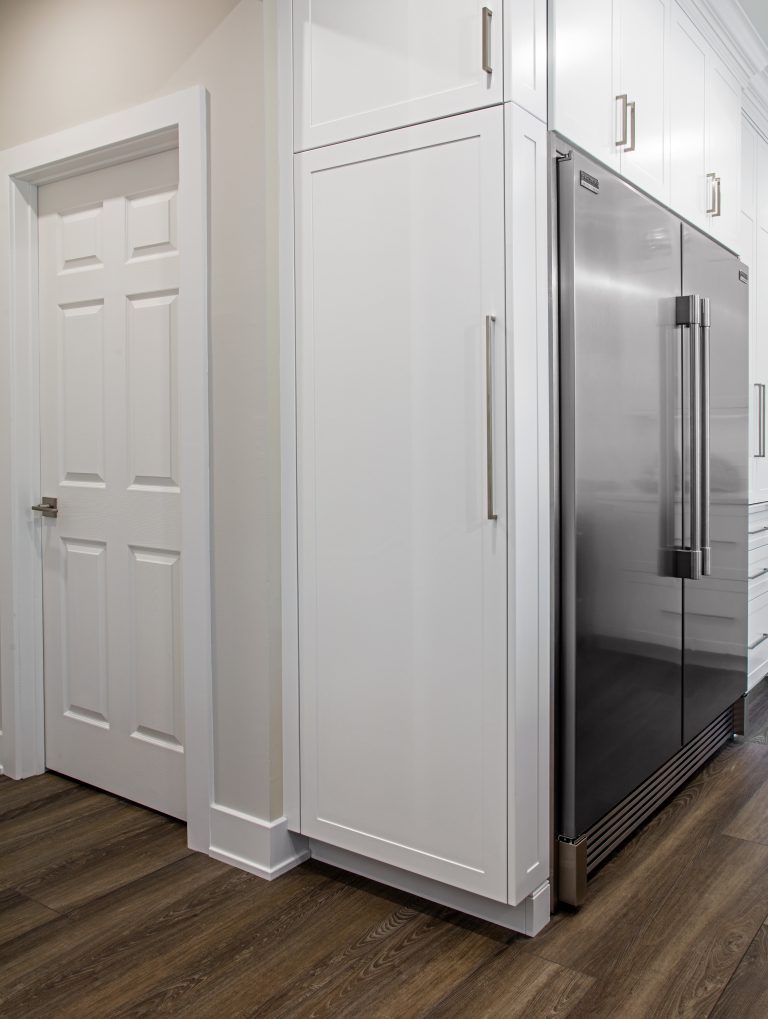
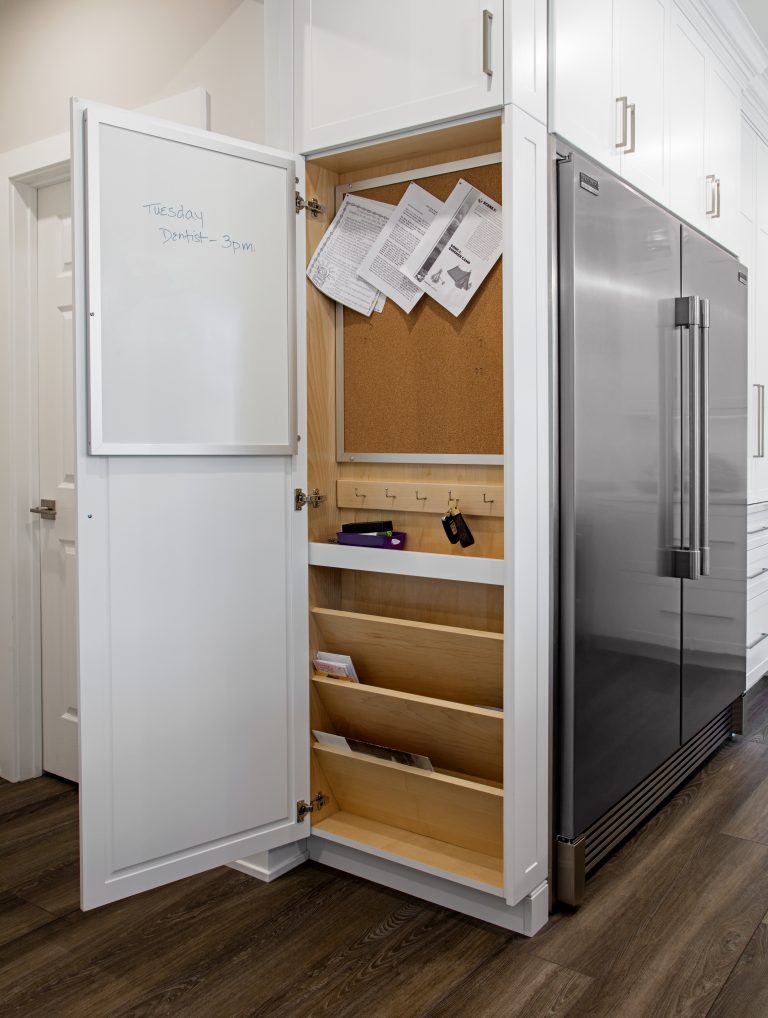
Wellsford Fine Custom Cabinetry Is Here To Bring Well-Planned Kitchen Designs To Life
Wellsford Cabinetry has been providing hand-crafted excellence in custom cabinetry since 1980. We partner with dealers, contractors, and homeowners to create high-quality custom cabinetry that suits your style and functional needs. When you choose a Wellsford Dealer, you can expect precision, craftsmanship, and a friendly partnership. Contact your local Wellsford Dealer to start your kitchen renovation project.

